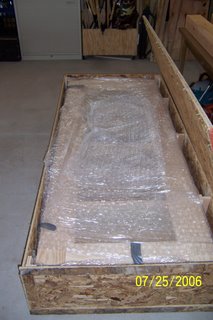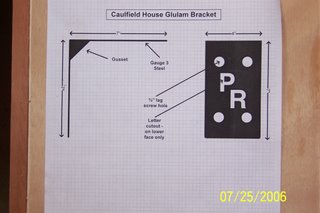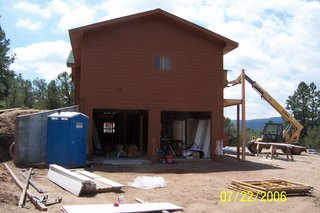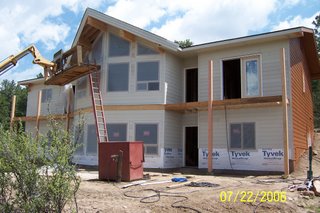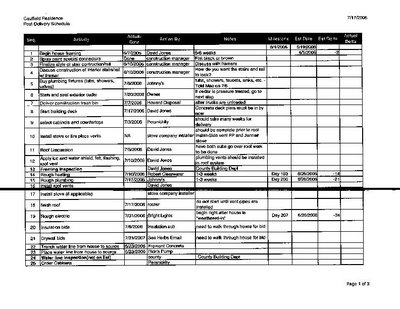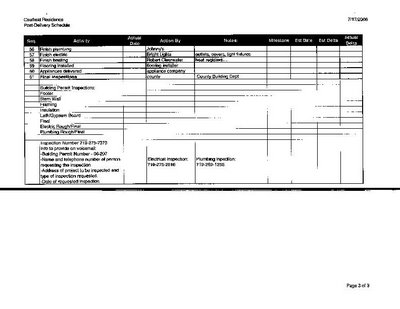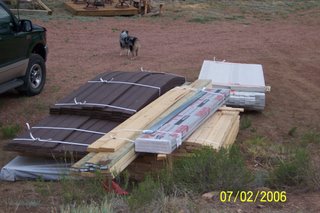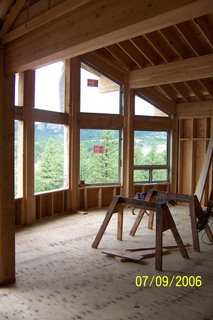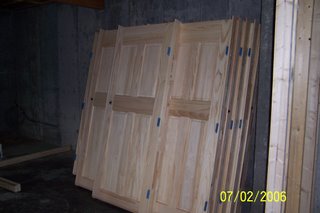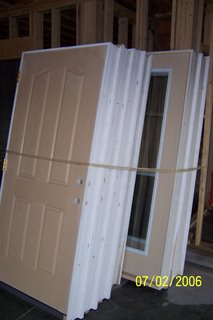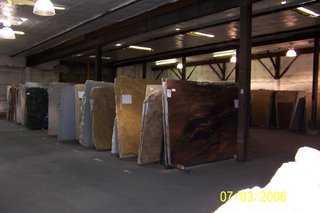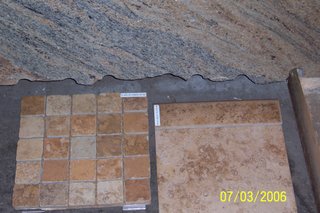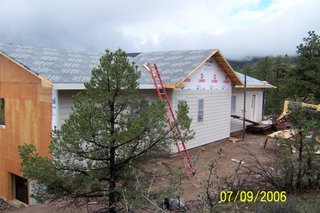The rain up at Pinon Rock finally stopped on Monday night and the drying out process has begun. The rains were replaced with record setting heat this weekend with temperatures in Denver going over the century mark.
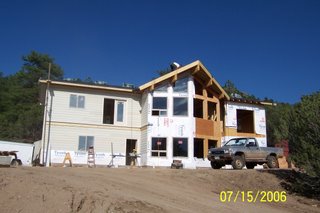
All the work David and his crew had going was on the exterior, one of the projects being the roof. We have noticed that the ambient air temperature doesn't have to be very high (e.g. 60 to 70) for it to feel hot at 8600', so imagine working on a roof covered in black snow and ice sealer with little wind, a severe clear sky and 88 degree. It was so hot for the guys on Saturday that they started at 5:30am on Sunday morning and had to call it quits by 10:30 am.
The siding is coming along nicely and I plan on painting the house the end of next week. We have decided to spray the house with the re-mixed color which now looks great.

The color has a little more brown in it and one of the neighbors mentioned that it looks like real cedar siding, even though it is really Portland Cement (the siding).
Robert Clearwater also got started on the venting for the heating system last week. I learned that this is called "tinning" the house. Looks like he is just about finished, or should be completed on Monday. This is good because Mac and his crew from Johnny's plumbing get their turn at roughing in the house this next week.
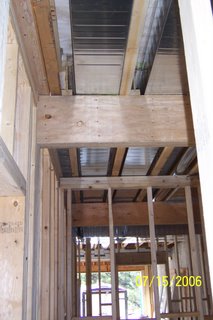
The sheet metal that Robert is using was new to David and me, in that the it has a corrugated texture to reduce metal flap and bang. Traditionally, the sheet metal have a X crease put in the surface. Robert also sealed all of the joints, something I had never seen before and David mentioned is not done much anymore because of the time involved, but I understand is a sign of a quality job. Overall it looks like a good job to me, like I would know the difference.
The week of July 24 will be the rough-in for the vacuum system and fireplace, and if the moons align we may get Scott Rice from Bright Lights in to begin the electrical. The electrical is a area which is critical to the overall feel of the house, it not only defines where activities can take place, but the lighting sets the warm/mood of the environment.
Because the house will have a fairly large window wall area in the prow, we will have exterior down lighting in the exterior soffits, so that the windows don't just look like big black hole at night. We think we will also go that direction for the entry lights, in that instead of a traditional lights mounted beside the door, that always creates a shadow behind the door, a light can will be in the soffit above the door.
Did anyone notice something in last week's pictures that I didn't mention in the narrative? I didn't and I took the pictures. I didn't notice until Thursday that the picture with Dusty, front and center, also had the the fireplace framed in the background. It goes to show that the more you see something, even in person, the less of it you see.
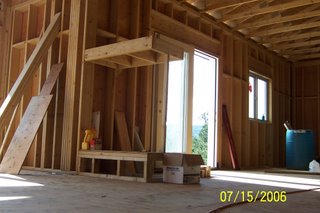
The door situation has been rectified....mostly. We now have all but one of the exterior doors, but we also still have all of the incorrect ones. The door company said they came from a different location so they couldn't take them back. I find it funny that they would leave in excess of $7K worth of exterior doors sitting in a construction site garage. Speaking of doors, the Hide-a-Door folks called on Friday and the bookcase hidden door was shipped and should be on site Monday. I am looking forward to seeing what it looks like, but at 300# I am not looking at moving it up the hill to house.

The posts piled in the foreground will be the posts for the deck/balcony that will go the length of the front of the house. It should be up and in place by the time I get back there on Thursday. At least I hope so because I will need it to paint the house front.
Still not completely sure on the logistics for getting at the gable ends, but it is looking like a long ladder and an extension on the spray gun.
BTW we purchased a Graco XR7 airless paint system to paint the exterior of the house. We will also use it to prime the interior once the "rocking and taping" are done. We also decided that next summer we will repaint the exterior of the barn to match the house color. So we have lotsa painting projects. The Graco was decided on based on recommendations and the type of paint we are using. We will also probably get a HVLP (High Volume Low Pressure) system to apply the finish to the doors and woodwork sometime in the next month.
Painting is one of the few things I really don't like to do, but is probably one of the most easily accepted parts of home building in which to invest some sweat equity.
David and his crew will be moving to their next framing job in Silverthorne (Summit County = Ski Area) on Wednesday or Thursday. The site will, I am sure, seem very quiet after the last six weeks of activity.
The next construction stage has already begun and will continue for the next month as we put the systems into the house. Once that is complete, we start the close up of the interior with the insulation and sheetrocking.
We are currently on schedule to begin to bring the house to life in September, as we finish the systems work plug the house in the power grid, attach the fuel source (propane) and introduce it to the world via a satellite (Wild Blue) highspeed Internet connection and Direct TV setup. We don't plan on Pinon Rock being a smart house, but it will be WiFi'd for both the Direct TV receivers and computer network access.
I don't know how we would have accomplished what we have so far without email, on-line ordering of some materials, and the research needed for most of the decisions. Even simple things like getting the appliance dimensions and installation instructions needed by the kitchen and countertops fabricators would have taken hours, many calls and possibly a store visit with tape measure, to accomplish what by Marlys did in about 30 minutes on the manufacturers web site and an email to the kitchen folks.
We are crossing our fingers ( and knocking on wood, and anything else that brings good luck and karma) that we will be done in October.
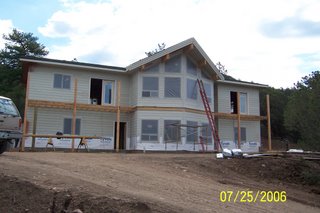 Today I made a day trip to the site to meet the guys from Energy Alternatives. EA is installing the central vacuum system and the fireplace.
Today I made a day trip to the site to meet the guys from Energy Alternatives. EA is installing the central vacuum system and the fireplace. Neal Smart also showed up to deliver the garage doors. We put them in the garage in what is quickly becoming the prep area for different parts of the house.
Neal Smart also showed up to deliver the garage doors. We put them in the garage in what is quickly becoming the prep area for different parts of the house.