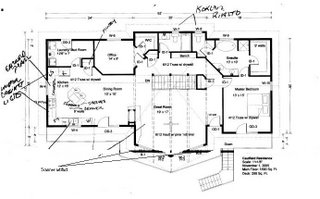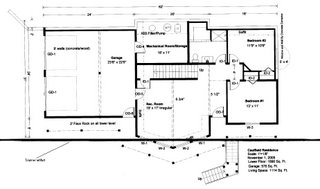
As promised yesterday, here are the floorplans for the new house. The black line about 2/3 of the way down the page are from the scanner, so please disregard.
Although it is a pretty standard mountain type house it has a few interesting touchs; the fireplace is a pier type viewable from three sides between the dining room and great room, the stairway to the lower floor is open so that the built in bench/archway is v iewable at the real of the great room and a hidden book shelf door is planned for the office.
iewable at the real of the great room and a hidden book shelf door is planned for the office.
The lower level will have a sauna orstream room in the bathroom. Marlys wants a steam room and I want a sauna.
The area outside of the lower level windows going out beyond the deck stairway will be a stained concrete patio with a built in firepit. Again here there is a slight difference that needs to be ironed out in that I want a gas fueled firepit and Marlys want a natural wood fueled pit.
Tomorrow I will try and post the pre/post materials delivery schedule.
Pat
No comments:
Post a Comment