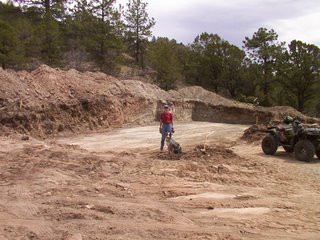
Marlys, Dusty and I went up to the Rock this weekend to inspect the hole. The house seems a lot bigger then it did when we staked it out (even taking the 2' foot over cut for the footings). The excavation didn't finish up until today, with the digging of the frost and wing wall footings. Let me take you on the dirt tour.
Here is Marlys standing in the garage or kitchen depending on the floor.
This is the view from the lower level looking WSW out of the prow. The ex excavation for the prow was not completed until today.
excavation for the prow was not completed until today.
There will be a deck across the entire front of the house. The deck will be cedar railed, but have a composite decking. The UV at 8200' MSL can be brutal on materials. We have gone with composites where they look 'natural' and lower the exterior maintenance needs.
The rear excavation wall is about 7' feet. We will have 9' basement walls, which will give us a 2-3 foot basement exposure on the rear before the final grade. This should allow for a 1/10 slope away from the house on the back (toward the slope). We are still debating the installation of a french drain. Most houses up here don't have one, due to the arid nature of the area, but I think this is a Marlys and Pat job for one of the next few weekends. We have also decided to do the basement waterproofing ourselves. This should make for some good stories as long as Marlys and I don't end up divorced from the effort. Look for the pictures, you will be able to tell how it went by the color of our hair, if mine goes gray to black, and Marlys' red to black you can probably assume it did not go well. We have worked through the division of labor on tree removal, so that now moves along fairly effortlessly. I'm sure this will too.
it did not go well. We have worked through the division of labor on tree removal, so that now moves along fairly effortlessly. I'm sure this will too.
Here is Marlys on the throne (or where it will be).
Here is the plan for this week:
- Finish excavation (done as of tonight)
- Foundation Contractor sets footing forms on Thursday.
- Inspection next Monday (they don't inspect on Friday).
- Select Framing Contractor
- Get Porta Potty on site (actually this is a high priority ite
 m).
m).
We have a number of bids coming in, and we are staying very close to the projected budget. But with the start of work, so have the draws on the construction loan.
Hopefully, we will have enough left so I can get one of these. The tractor.
It was a pretty busy weekend with the projects we needed to get done and talking to neighbors describing what the dirt hole would be in the future. Even Dusty had to entertain all the dog neighbors that came visiting. By the time we left on Sunday he just cra wled into the back seat and crapped out.
wled into the back seat and crapped out.
I will try to post a couple of times this week to update the schedule and describe the summer encampment' during the construction period.
Pat

4 comments:
Excellent, so is that the hole you throw the money into?
We now have the big 4 subs decided on, so we should be staying on schedule.
And now the big money starts going into the hole.
Bill....don't get any ides about a tractor....you'll have to borrow Pat's!
Maureen:
We now have the framer signed up, he is Dave Jones from Florisant. He should be starting toward the end of May.
Dave has done a number of homes for Castle Timber Homes in the Guffey, Hartsel, Divide area.
Post a Comment