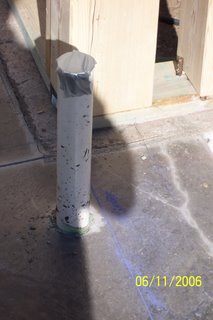Wednesday, June 28, 2006
eek I ordered the wrong tub
I order a 6' tub to fit a 6' framed space. The only problem is that by the time the walls are rocked the space will only be 5'10". I got the shipment stopped when the tub was getting loaded on the truck and replaced it with the same tub 5'8" long. The tub was ordered from Van Dyke Restorers, which turned out to be Cabela's. I wonder if we can get it in Mossy Oak.
Monday, June 26, 2006
Framing Progress
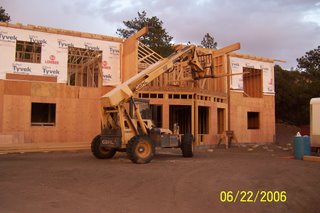 We didn't spend much time at Pinon Rock this weekend as we had a commitment in Gunnison (Gunny) for Derek's College Orientation at Western State. We spent Thursday night on the way out and then for about an hour Saturday on the way home.
We didn't spend much time at Pinon Rock this weekend as we had a commitment in Gunnison (Gunny) for Derek's College Orientation at Western State. We spent Thursday night on the way out and then for about an hour Saturday on the way home.There has been definite progress, in that most of the interior walls on both the walkout and main levels were complete, the truss' had been placed for both wing roofs and the rear of the prow section and a couple of the prow glulams were in place. A couple of items showed up that need to be changed, but nothing big. David mentioned when we talked on Saturday that he didn't get as much done this week as he had planned and with his next job scheduled to begin 7/17 it seems as if the next three weeks will be real busy.
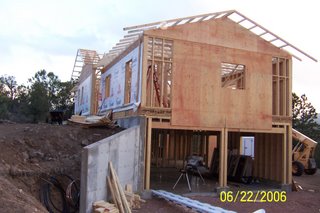
The windows also showed up this week and were against a wall in the garage. At first it didn't seem as if we had near enough, but after counting them and realizing that the entry doors, that will be used for the dining area and MBR, will not show until this week all was fine. The frame colors turned out to be slightly darker then those shown in the Milgard documentation, but that is great because the color is more of a mocha, which will work better.
I also did some extensive consultation with our Minnesota-based protective coating specialist and we will be using Sherwin Williams paint on the exterior. I am thou torn between there Duration and Superpaint products. In checking them out on Consumer Reports they are both top of the line, but the Duration carried a lifetime guarantee and but is also the most expensive at $48/gal. It also has a lower coverage rate, so I figure we will need 10 gallons.

Derek saw the construction for the first time. The last he was at the site was when we were clearing items out to make room for the construction. As you can see from his yawn, he was pretty excited.
The framing should be completed this week. Next week will be siding and roofing. The rear (concrete) walls still need to be firred out on the walkout level, but other then that most of the interior framing is complete.
We will be there all week starting this Saturday. We plan on painting the exterior and getting ready for the ACPOA membership meeting on the 8th.
Oh ya, we also get to change out the Satellite Toilet.
Tuesday, June 20, 2006
Every visit is a little like XMAS.
 This post is late because it is the second time it has been written. I actually wrote it Sunday, but eblogger hiccuped and I lost the whole thing. I was too p-----ed off to re-write it until today.
This post is late because it is the second time it has been written. I actually wrote it Sunday, but eblogger hiccuped and I lost the whole thing. I was too p-----ed off to re-write it until today.----------
Marlys and I didn't make it up to Pinion Rock until Saturday afternoon. We knew things had changed by the view of the place from the curve at the entry to AC. Marlys noticed that a big white thing appeared above the trees at the building site. I tried not to drive faster then normal, but damn, I wanted to see the progress.
Once we had the truck parked, we had to unload it and get things squared away at the Encampment before going up to the site. This was just like waiting for Christmas morning when you are a kid.
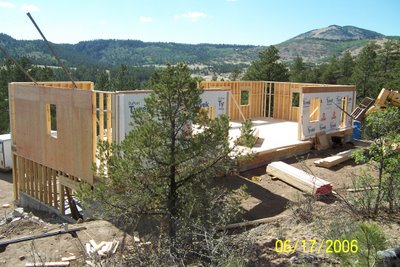
I was first down the stairs, actually up the road. Wow, we had a main level starting to take place. Much of the material pile now seems to have gone. David and Kevin were straightening things up and getting ready to head out.
 Now that we walk through the walkout level the rooms are taking form and we can start to picture the "real" layout vs. that which we had pictured from the design. Some areas seem larger and some not as large, but all were as we had planned them.
Now that we walk through the walkout level the rooms are taking form and we can start to picture the "real" layout vs. that which we had pictured from the design. Some areas seem larger and some not as large, but all were as we had planned them.I noticed that David and his crew knew their way around "stacked framing", in that all walls, interior and exterior where stacked. I have gotten the moonbeam stare a number of times when bringing this up to others, but David gave me the "would there be any other way" look, when we talked about it a few weeks ago. His workmanship shows the difference between a framer and a true carpenter in that exterior and interior framing has all been stacked.

So what it stacked framing? It is a method by which studs, joists and rafters are all aligned so that downward force moments are transferred directly through the structure to the stem walls. It makes for a stronger more stable structure. It also means that David needed to spend more time in the framing layout before putting up the structure. There are a number of framing techniques that carpenters employee, but this is one that I felt should be employed in the majority of the house.

We also discovered what the garage will also have an exposed glulam beam and post. We have a couple of thoughts on how to best use the space (besides just parking cars).
The fireplace placement may also have some challenges in getting the zero clearance flue out of the wall and have the necessary clearances. Stay tuned on this one.
Hopefully, the main floor will be completed this week and the roof framed, and maybe sheathed.
With all that seems to be done, we are realizing how much more there is to do. Marlys is finalizing the kitchen design with Jack at Persnickity, but he needs to know the dimensions of the stove and refrigerator. Decisions on those items seemed to be along way off, but now we need to get going on it. The plumbing fixtures were finalized last week with Johnny's, but here again we thought we could wait until August to order them. But since we will have a large tub in the master bath, we need to get it ordered and in the room, before the interior framing completes and we can't get it through the door.
 After our inspection with David, we went down to see how Pete is coming on his house. We noticed that the "My Name is Cecil, But You Can Call Me Eddy" gulch curve has been widened so as not to have any more adventures in semi off-roading. Pete's house had all of the exterior walls up and the roof sheathed. The clear span interior is HUGE. But the coolest item was the echo when standing right in the middle of the floor under the roof peak. If you moved a foot either way there was no echo, but right in the middle the sound seemed as if it moved around the room.
After our inspection with David, we went down to see how Pete is coming on his house. We noticed that the "My Name is Cecil, But You Can Call Me Eddy" gulch curve has been widened so as not to have any more adventures in semi off-roading. Pete's house had all of the exterior walls up and the roof sheathed. The clear span interior is HUGE. But the coolest item was the echo when standing right in the middle of the floor under the roof peak. If you moved a foot either way there was no echo, but right in the middle the sound seemed as if it moved around the room.
We will be going up on Thursday evening this week, on our way to Gunnison for Derek's orientation at Western State College. With getting Derek ready to attend college and move out of the house and looking forward to the surprise on each weekend's visit, time is flying.
We will need to manage our progress expectations when the work moves in side and is not as noticeable. In that regard October and the finish line seems a long way away.
Until next time.
Tuesday, June 13, 2006
Hidden Door for Office Closet Ordered
 I may have already mentioned this, but we are putting a hidden door in the office to get into the walkin closet. This is not so much a security item as a way to better utilize the space.
I may have already mentioned this, but we are putting a hidden door in the office to get into the walkin closet. This is not so much a security item as a way to better utilize the space.The door will be similar to the one pictured at right with the following changes: 10" deep shelves with a 1/2" lip on the front edge, no crown molding, trimmed to match that going in the remainder of the house. The door will be in stainable clear white pine. It will swing inward on the left side (as viewing) using a milspec full length hinge.
The door will take ~6 weeks to build and ship, so we anticipate delivery in August.
The URL for the company is; http://www.hideadoor.com/ .
There are as many option and possibilities as your pocketbook can bare.
We plan on finishing the door in line with the doors and woodwork. At this point we are leaning toward oiled finishes, e.g. Tung Oil for light colored finish areas, and Danish Oil for those areas where a darker color is desired.
We may use a combination in the great room as the pine ceiling liner will be Tung and the Glulam beams Danish.
Sunday, June 11, 2006
Doors, Doors and Doors
 For those of you that may visit in the future here is the front door will be when the house is done. It is on the walkout level.
For those of you that may visit in the future here is the front door will be when the house is done. It is on the walkout level.This is where the rear door out of the mudroom/laundry room will be located. It has been suggested that we should put a morning deck on this side of the house. We may do that in the future.

Now for our problem doors. These are the garage doors. They are each 6" to narrow. Time again for a core sawyer to widen the opening.

Encampment 2006
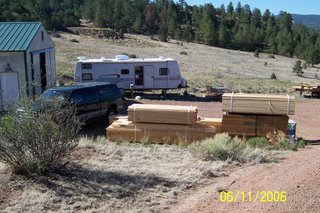 For those of you who have visited the site over the years, this should give you a feel for the setup during construction.
For those of you who have visited the site over the years, this should give you a feel for the setup during construction.The house is going in where we have had the trailer since 1999.
As you can see materials are being staged depending on the need during the build.
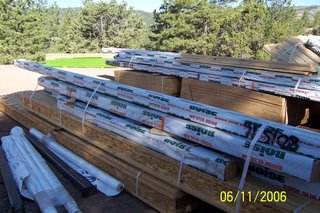 Those needed the soonest are located next to the house.
Those needed the soonest are located next to the house.
We know what this one is for but it missed the wall.
Home Building Support Group Therapy Session
Last evening we had the first kinda official meeting of the "Currently Under Construction" chapter of the Autumn Creek Home Building Support Group. We also had members of the "Have built" chapter in attendance. Both chapters are looking for additional representation at future sessions.

We also thought that it would be a good idea to have a EMS representative (see radio) present due to the very nature of these support group meetings. The EMS representative was a designated driver so she was beverage restricted. In fact, during the course of the discourse one member of the CUC was hit in the side of the head by a tennis ball thrown by another CUC member. As with most support groups we only go by first names, and Pete said he was throwing it for retrieval by a four legged associate member of the organization.
Although this group will meet infrequently (or maybe not, depending on the progress of the project homes), we are in need of a founding member for the "Future Home Building" chapter and as mentioned previously additional attendance by the CUC and HB chapter members. BTW everyone's a member.
The only business conducted of import on Saturday was the renaming of the infamous curve leading up to Pete's site, in honor of the truck driver that dumped (or performed an accelerated unloading) his house down the side of the hill. Using the powers (none) bestowed on this group, by this group. It was decided to call the curve "My Name is Cecil, But You Can Call Me Eddy Gulch". Pete's luck changed even with the employ of this untested technique in that his house suffered no damage.
Minutes from future therapy sessions will be infrequent to non-existent.

We also thought that it would be a good idea to have a EMS representative (see radio) present due to the very nature of these support group meetings. The EMS representative was a designated driver so she was beverage restricted. In fact, during the course of the discourse one member of the CUC was hit in the side of the head by a tennis ball thrown by another CUC member. As with most support groups we only go by first names, and Pete said he was throwing it for retrieval by a four legged associate member of the organization.
Although this group will meet infrequently (or maybe not, depending on the progress of the project homes), we are in need of a founding member for the "Future Home Building" chapter and as mentioned previously additional attendance by the CUC and HB chapter members. BTW everyone's a member.
The only business conducted of import on Saturday was the renaming of the infamous curve leading up to Pete's site, in honor of the truck driver that dumped (or performed an accelerated unloading) his house down the side of the hill. Using the powers (none) bestowed on this group, by this group. It was decided to call the curve "My Name is Cecil, But You Can Call Me Eddy Gulch". Pete's luck changed even with the employ of this untested technique in that his house suffered no damage.
Minutes from future therapy sessions will be infrequent to non-existent.
Tuesday, June 06, 2006
Pre-Delivery Schedule Complete
Monday, June 05, 2006
What a Weekend!
We started the weekend by putting Derek on a flight to Rome Thursday evening. It is now Monday and do you think we have heard from him yet? Maybe he realized we would be out of town until this evening so he is saving up his euros to fill us in on the happenings sometime tomorrow.
Now taking bets on that happening.
 The construction is starting a new phase this week in that all of the foundation and construction concrete work is completed and materials are starting to be delivered. Neal and David are planning on the framing taking 5-6 weeks. Many of the items that come after that take about that long to get here, so they need to be ordered right now.
The construction is starting a new phase this week in that all of the foundation and construction concrete work is completed and materials are starting to be delivered. Neal and David are planning on the framing taking 5-6 weeks. Many of the items that come after that take about that long to get here, so they need to be ordered right now.
We spent the majority of the weekend cutting up the trees that needed to be removed and chipping them up. Next to waterproofing (see prior post) this is a real dirty job. We bought a small chipper off of Craig's List last week and I have to say that for its size it did not let us down, and it saved us a few bucks. Renting a chipper would have been $296/day and we bought this one for $250. Now there is a substantial difference in size, but it worked.
The concrete slab laid by Tim and Bob last Thursday works great. We weren't sure it was dry initially, but Tim told us it is covered in a lacquer sealer to slow down the curing. It looks real shiny.
Pat's core sawyer also showed up today to cut the window opening in the lower floor back bedroom. I dug out the wall behind where "I" thought the window was going, but when we re-checked the plans and snapped the chalk lines turned out I didn't need to dig out the wall at all. If nothing else it was good exercise.
I dug out the wall behind where "I" thought the window was going, but when we re-checked the plans and snapped the chalk lines turned out I didn't need to dig out the wall at all. If nothing else it was good exercise.
While the window was being cut (another dirty job) the first of two loads of materials arrived. This load contained the steel I-beams and posts along with a number of the glulam beams. It also had one of the more overlooked pieces of the house, the nails. Two big heavy boxes of 8 and 16 penny nails.
There will be another load dropped off today about 4pm. Then another load on Friday. The somewhat amazing thing is that the lower level needs to be framed out by then, so that there will be room to drop the Friday load which will be the trusses for the two wings off the prow section.
the two wings off the prow section.
I wish I could say things were going good for everyone building at AC, but one of our neighbors is having no luck. He is building a round house (Deltec?) and had his materials scheduled for delivery today, along with a week long visit by a construction engineer to help in the erection of the house by Randy Duggans one of the local framers. He found out that the foundation people had not gotten started on the laying of his block stem walls until yesterday, but then the truck delivering the house rolled off the side of the road one turn short of his parcel and has beginning to slide down the mountain. All we could do was offer that he drop by for a beer on Saturday night. I have to hand it to him he "appeared" to be a lot calmer then I would have been.
We left around noon to day for a couple of stops in town to get some of the more important/expensive items ordered.
The first stop was Persnickety Kitchens to work on the design. We are planning on Maple cabinets in a three rail Shaker style. The cabinets will be multi height in that the corners will be 42" high, with 36" connecting cabinet heights. We will go back on Saturday to finalize the design and get a planning budget. The actual design will not be established until after the sheetrock is installed so that final measurements can be taken prior to the order being placed.
We also went by Johnny's plumbing to select the fixtures. Picking this stuff is hard work in that a decision one item can have a cascade of ramifications on multiple other decisions that need to or have been made.
We have selected furniture style sink basins for the main floor and lower floor bathrooms. This is more akin to what is seen in hotels in that the vanities will have legs much like standalone furniture.
There will be a "roman' tub in the Master bath and all stools will be Durvits with soft close lids. Faucets will be brushed nickel. The kitchen sink will be a granite composite in an anthracite color. At least these are our selections until I see the faxed price sheet, but based on John Sr.'s mentioned prices I think we will pretty close.
We will be going back up on Saturday to check the progress.
Now taking bets on that happening.
 The construction is starting a new phase this week in that all of the foundation and construction concrete work is completed and materials are starting to be delivered. Neal and David are planning on the framing taking 5-6 weeks. Many of the items that come after that take about that long to get here, so they need to be ordered right now.
The construction is starting a new phase this week in that all of the foundation and construction concrete work is completed and materials are starting to be delivered. Neal and David are planning on the framing taking 5-6 weeks. Many of the items that come after that take about that long to get here, so they need to be ordered right now.We spent the majority of the weekend cutting up the trees that needed to be removed and chipping them up. Next to waterproofing (see prior post) this is a real dirty job. We bought a small chipper off of Craig's List last week and I have to say that for its size it did not let us down, and it saved us a few bucks. Renting a chipper would have been $296/day and we bought this one for $250. Now there is a substantial difference in size, but it worked.
The concrete slab laid by Tim and Bob last Thursday works great. We weren't sure it was dry initially, but Tim told us it is covered in a lacquer sealer to slow down the curing. It looks real shiny.
Pat's core sawyer also showed up today to cut the window opening in the lower floor back bedroom.
 I dug out the wall behind where "I" thought the window was going, but when we re-checked the plans and snapped the chalk lines turned out I didn't need to dig out the wall at all. If nothing else it was good exercise.
I dug out the wall behind where "I" thought the window was going, but when we re-checked the plans and snapped the chalk lines turned out I didn't need to dig out the wall at all. If nothing else it was good exercise.While the window was being cut (another dirty job) the first of two loads of materials arrived. This load contained the steel I-beams and posts along with a number of the glulam beams. It also had one of the more overlooked pieces of the house, the nails. Two big heavy boxes of 8 and 16 penny nails.
There will be another load dropped off today about 4pm. Then another load on Friday. The somewhat amazing thing is that the lower level needs to be framed out by then, so that there will be room to drop the Friday load which will be the trusses for
 the two wings off the prow section.
the two wings off the prow section.I wish I could say things were going good for everyone building at AC, but one of our neighbors is having no luck. He is building a round house (Deltec?) and had his materials scheduled for delivery today, along with a week long visit by a construction engineer to help in the erection of the house by Randy Duggans one of the local framers. He found out that the foundation people had not gotten started on the laying of his block stem walls until yesterday, but then the truck delivering the house rolled off the side of the road one turn short of his parcel and has beginning to slide down the mountain. All we could do was offer that he drop by for a beer on Saturday night. I have to hand it to him he "appeared" to be a lot calmer then I would have been.
We left around noon to day for a couple of stops in town to get some of the more important/expensive items ordered.
The first stop was Persnickety Kitchens to work on the design. We are planning on Maple cabinets in a three rail Shaker style. The cabinets will be multi height in that the corners will be 42" high, with 36" connecting cabinet heights. We will go back on Saturday to finalize the design and get a planning budget. The actual design will not be established until after the sheetrock is installed so that final measurements can be taken prior to the order being placed.
We also went by Johnny's plumbing to select the fixtures. Picking this stuff is hard work in that a decision one item can have a cascade of ramifications on multiple other decisions that need to or have been made.
We have selected furniture style sink basins for the main floor and lower floor bathrooms. This is more akin to what is seen in hotels in that the vanities will have legs much like standalone furniture.
There will be a "roman' tub in the Master bath and all stools will be Durvits with soft close lids. Faucets will be brushed nickel. The kitchen sink will be a granite composite in an anthracite color. At least these are our selections until I see the faxed price sheet, but based on John Sr.'s mentioned prices I think we will pretty close.
We will be going back up on Saturday to check the progress.
Subscribe to:
Posts (Atom)




