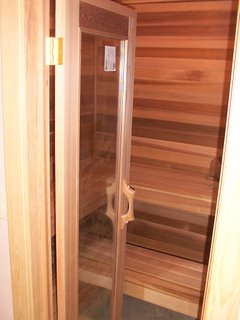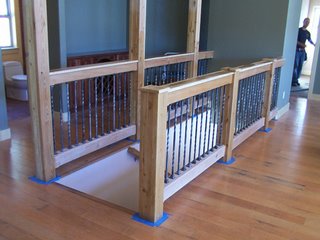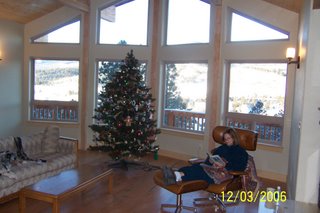Before going any further though let me get in some weasel words.
THIS IS NOT MEANT TO BE A COMPREHENSIVE DISCUSSION ON THE SUBJECT OF GENERAL CONTRACTING, CONSTRUCTION MANAGEMENT AND OWNER/BUILDING. IT IS FROM MY OWN LIMITED EXPERIENCE AND SHOULD BE TAKEN AS SUCH. KEEP THIS IN MIND WHEN YOU FIND AREAS LACKING.
This is stream of consciousness, top of mind, normal blog level writing.
And now back to our show.
First we set a budget range for the house which dictated the size, type, fixtures, etc. As expected this was not enough for what we wanted so we looked at design alternatives, e.g stick built, off-sight construction, manufactured, SIPÂ’d, earth sheltered, log, post/beam, timber framed, etc. Once design alternatives were identified and accepted or rejects (many more of these). We decided on a hybrid, a post/beam and stick built house.
We looked at the construction method/process. The cost of a General Contractor would be in the range of 25-35% of the cost of the house, e.g. it could add $100K to a $300K house cost. For that sum the GC would take over responsibility for the construction of the house as designed and specified. In general, that means selecting the sub-contractors, scheduling and managing the work, paying the bills and ultimately providing a home, as designed, for acceptance by the owner. There is also the responsibility of pricing out the house to come with a budget. This is usually done utilizing a combination of experience, industry standard/area norms and discussions with their normally used Sub-Contractors, e.g. simple trim carpentry is $1/finished square foot.
The GC and their Subs will also estimate the type and amount of materials needed using the design and specification documents resulting in a "take off" list, think of it as a shopping list.
Some Subs will include the material cost in their bid, so being as specific as possible in the specifications is very important, e.g. type of shingles, efficiency of furnace, type of bathroom vent fans, etc.
In the end if the house is not built to the specs, it is the responsibility of the GC to make it right.
The scheduling responsibility of the GC is also sometimes given short shift. Their ability to keep the construction moving and the right materials on hand at the right time is one of the biggest keys to getting the house finished in the identified timeframe (if its reasonable) and reducing the exposure of the project to the unpredictable, e.g. weather, interest rate fluctuations (construction loan), theft, etc.
Good GC's will stage material deliveries and the actual placement on site for ready access by the applicable trade and understand the "critical path" in the construction process, e.g. what has to be done first (vs. next). This is important when building in the country as materials generally can't be order for delivery the next day.
Remember no materials no work.
Although you may think, thatÂ’s the GC or SubÂ’s problem since they have priced on segment of work, not by the hour, you need to understand that you have probably paying for the construction money by the hour (really day, but you I think you get it). So in fact this does impact you.
This becomes especially important if any of the materials are not considered "standard" and have extended lead times.
NOTE: If you are an Owner/Builder (folks that GC their own construction) you are also responsible as a GC would be for any materials that are required to be certified, e.g. trusses, plumbing fixtures, etc. Please read some on the earlier post on the “bath tub”. This one decision on where we bought the bath tub cost us one week in getting the final plumbing inspection sign-off.
Remember though that you don't want to overdue the lead time, because usually when ordered there will be an invoice which results in a draw against the construction loan and ultimately interest accumulation.
It also means that your materials are exposed to the elements, loss potential and possibly reduced site efficiency from crowding, re-arranging or distance from the work. Keep in mind the term "JIT", just in time.
Many Owner/Builders generally use a serial method of scheduling. This means that they wait for one trade to finish, before scheduling the next one. This is a simpler method to manage as only one trade is on site and needs to be dealt with at a time. But it also means that if a trade can't get to your job right on schedule or the materials needed arenÂ’t available, the site is non-productive.
 A GC drives toward completion as defined in the local requirements for a "certificate of occupancy", acceptance by the client, and possibly any other requirements as defined by the area in which you are building or maybe the bank that will hold the long term financing on the home.
A GC drives toward completion as defined in the local requirements for a "certificate of occupancy", acceptance by the client, and possibly any other requirements as defined by the area in which you are building or maybe the bank that will hold the long term financing on the home.No matter how well the construction is managed there will be non-productive time. This time is money right out of your pocket whether you are an Owner/Builder or pay a GC. I hated it when no one was at the site.
Believe it or not, I used MS Outlook-Tasks (yes I have MS Project and know how to use it, but Outlook worked the best and would synch to my iPAQ) to manage the construction. Each morning I looked for the Task pops as to who was on site, what they would be doing, and the estimated completion date. I also needed to make sure I did the items assigned to me, so that I wouldn't be the "long pole in the tent'. Between my iPAQ and stamped set of design drawing I had a complete set of construction, bid, invoice documents with me, should a question come up.
An experienced GC will normally use another method of construction schedule management that speeds up the build, gets their money quicker and allows them to move on to the next job sooner. This method is simply overlapping activities whenever possible.
An example would be scheduling the roofing contractor while the rough-ins are going on. Keep in mind that you can't do this for everything as some items need to happen sequencetually because of standard construction methods or possibly required inspection events.
An example would be the three rough-ins, tinning (done by the HVAC sub) is done first since there is little room for adjustment when putting in the vents. Next is plumbing (includes gas lines), because although there is a greater ability, to move runs it is still rather restricted and finally electrical because there is the greatest flexibility in running the wiring. Other areas that provide overlap potential are tiling, flooring, painting, finish work, site work, etc.
Keep in mind that if you ask a Sub about scheduling they will likely prefer the serial method as they don't have to deal with someone else on site at the same time. You will/should find out about whether this is going to be an issue with a GC/Sub during the selection process.
NOTE on Sub-Contractor Selection: Besides doing price appropriate work in the timeframe asked for, you are going to need to assess a very subjective but very important characteristic; does the person(s) respect the house and their work?
I can say that there were a couple of Subs that I couldn't wait until they were out of the house, because I felt as if I need to follow them around all the time. Don't get me wrong they did acceptable work, but they treated the house as just another job and not what will someday be someone's home.
That is one of the main differences between residential and commercial construction...that the end product will be someone's home. I want Subs that when looking at alternatives will select those that may not be the easiest, because that is how they would do it if it was their home, or suggest changes that they would like if it was their home.
Now I will climb off the soapbox.
The GC also needs to take care of many of the over looked areas of construction; sanitation, clean-up, dispute resolution (like how I buried that), inspections, inventory, trash removal, paying bills, budget management, insurance, dealing with the client (I buried this one too), telephone calls and the daily/hourly questions that arise during the build. Keep this in mind when thinking about being an Owner/Builder.
Now you may think, "What me worry?" (as Alfred E. Nueman would say) if you are using a GC?
Well if the GC isn't doing the job correctly it extends the period of construction and the amount of accumulating interest and postpones your use of your house.
So what are an Owner/Builders responsibilities, easy replace GC with OB in everything mentioned so far and you have a start. And yes the dealing with the client still applies ask Marlys or myself depending on the issue.
So is there something in between that can save you a few bucks, but also some of these responsibilities?
Yes, it is called a "Construction Manager or Supervisor". It basically splits the financial responsibilities from the actual building responsibilities. This bifurcation of responsibilities can be at a number of different points and is generally reflected in the cost of the CM/S. Residential CM/S range in the area of 7-15% depending on what you will do and what you want the CM/S to do, the bifurcation point. Keep in mind that this is only a general range and can vary just like a GC on the size, complexity, timeline, etc. of the project.
In most cases the actual selection and paying of Subs and materials and working with the bank is the responsibility of the Owner when working with a CM/S. The CM/S works with the Owner in these areas, but the ultimate responsibility is the Owner. The CM/S manages the "site work" and schedule. This can mean scheduling and working with the Subs, material delivery, purchasing and selection, issue resolution, permitting and inspections, questions, identifying options for the Owner, etc.
I have not given this the time it deserves in this post, but for those of you who visited our site and have seen Marlys and I dealing with trash, clean-up between subs, read some of my inspection posts, looked at the summary schedules and "to do" list can probably appreciate it.
So what does it take to be an Owner/Builder? I am not sure, but this is what it took for us.
The design, engineering and permitting phase took as long as the actual construction. We put our material deposit down on 12/9/05; broke ground on 4/24/06 and got our CO on 12/8/06.
Although we spent a considerable amount of time on our design and specification, in hindsight it wasn't enough. Understand that the more time spent upfront (to a certain point) the less time spent during the actual construction phase (read money).
We thought we had spent "enough" time on these decisions and spec's before breaking ground, but guess what we didn't and in the end we either had questions that needed answers on the spot, or we caused a delay.
BTW: you don't want change orders as this means the work is generally done three (first time wrong, second time to undo, third time the way you want it) times with the associated cost.
I would also mention that you should/need to look at all of the parts that will go into the house, this includes the actual fixtures you want in the house when spec'ing it and developing your budget.
Don't be susceptible to a budget drawn up with beer in mind, when what you really want (and will end up buying) is champagne. Be realistic in what you want and try to stick to it, even though there will be plenty of opportunities to re-visit the decision. Our philosophy was, don't skimp on the infrastructure and if you are going to do a trade -off somewhere else in the budget, document it, less it be forgotten via convenient amnesia.
I can't stress enough the need for research and thinking (not dreaming) about how the house should work. The information available is sometimes overwhelming, but I would suggest looking through it all, if you can. I found a book titled; "The Well Built House" by Jim Locke to be of great value.
As an OB you can expect to be making and taking call in the evening, when you use to relax. Sometimes even working issues on the ride to or from work, but remember it is a particular sticky item let someone else drive, ask Marlys.
Keep in mind that the plan is only good up until the point you start to use it, and then it becomes very dynamic, so be flexible.
I had 35 days of employee selectable vacation this year. By December 31 it will all be gone. The vacation days, along with 34 weekends, were all well spent at Pinon Rock and I still could have used a few more.
So would I do it again, you bet! Now that we are at the end I miss the daily interaction and challenges working with a great group of people. In the end the trade off was that we ended up with more of a house then we could have budgeted for otherwise. For us that was a good trade.








