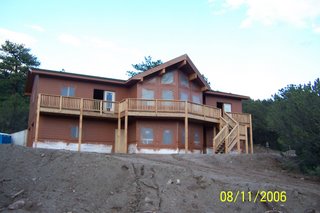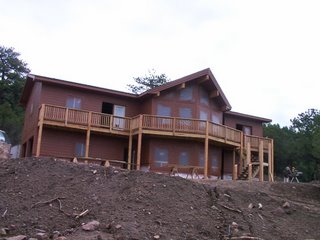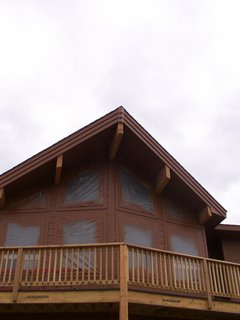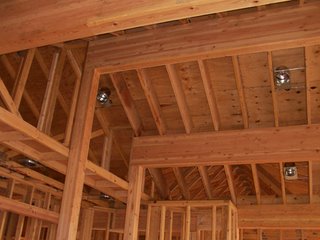Those of you who have read this from the beginning, or have gone back and read the archives know that we are acting as our own General Contractor in the building of the Pinon Rock House. We did this for two reasons; to save money and to be active participants in the construction. It should be noted that the money savings to us is substantial, but and here is the catch, it has to be made up in sweat equity (read work) on our part. All things being equal (sweat equity=GC cost) the actual savings would be the margin the GC has in the deal. I think that sometimes people get into the GC role thinking that it only means paying the bills, but it is much more. Besides the risk the GC takes on in the case of construction problems there is also the selection of sub-contractors, scheduling, material takeoffs (luckily Castle Timbers Homes did this for us), questions, inspection calls and the reason for today’s blog Building Code’s conformance.
According to Wikipedia a Building Code is:
A building code is a set of rules that specify the minimum acceptable level of safety for constructed objects such as buildings and nonbuilding structures. The main purpose of the building codes is to protect public health, safety and general welfare as they relate to the construction and occupancy of buildings and structures. The building code becomes law of a particular jurisdiction when formally enacted by the appropriate authority.
Building codes are generally intended to be applied by architects and engineers, but are also used for various purposes by safety inspectors, real estate developers, contractors and subcontractors, manufacturers of building products and materials, insurance companies, facility managers, tenants, and other categories of users.
In Colorado and most places in the United States the “actual” building codes are set at the county and state level. Using Colorado as an example the electrical and plumbing codes and enforcement (inspections) are set and managed by the state. All other codes, e.g. framing, concrete, insulation, sheetrock, occupancy are established and managed by the individual counties.
Overtime the individual county building codes have changes to reflect the conditions/issues of the each area, and that’s the rub. The way a house is built in Teller County (next door neighbor) is different then in Fremont County. It is the responsibility of the General Contractor, along with their sub’s, to make sure the house is built to the appropriate code so it will pass inspection.
As you can imagine keeping track of what code is in play can be a real challenge if you are in the business. For someone, read Marlys and Pat, it is one of those things we have little to no experience with or understanding of and yesterday it bit us. Up to this point we have relied extensively on our sub’s to know and understand the code. But ultimately it is the GC responsibility.
It should be understood that most governments (here and abroad) have acknowledged the dilemma of varying building codes and have written a set of International Residential Code or IRC to standardize building codes around the world. There is an adoption schedule for the IRC and its partner the International Energy Conservation Code (IECC).
It appears that Fremont County in now in the process of adopting the IRC, which in the case of our sheet rocking meant that the ceiling sheetrock in the upstairs area where we have trusses that are 24” OC needs to be either 5/8” thick or ½” ceiling board (sheetrock with a fiber mesh strata). Last week, and in Teller and El Paso counties it can be standard ½” sheetrock. ½” sheetrock had (for 20+ years) and still is the standard in most counties of Colorado.
That is what we put up.
Now to be fair, the Fremont County Building Inspector mentioned this to me last week during the Insulation Inspection, but being inexperienced, I thought we were talking about the garage where I had spec’d 5/8” already. As you can imagine when I got the call from Dan (our county building inspector and a really nice guy) I thought, oh sh_t, what do I do now, the house is rocked (see last weekends pictures) and the tapers are waiting to get in. Also understand I got the call while riding down the elevator on my way home late yesterday afternoon.
I told Marlys when we met in the lobby on the way to the car. She wisely said “Why don’t I drive”. I said good idea as I pictured sheetrock getting ripped down, new rock going up, how I would get the $42 to the county for a re-inspection (see Insulation Inspection entry) and the impacts to the budget.
While riding home with Marlys at the wheel I had my build book out and started making calls. First I called the Sheetrock Contractor and left word that the inspection failed because of the thickness. I called Dan back but by this time the inspection offices had closed. I also called Neal at CTH for advice.
I don’t know much about sheet rocking, but I do know that the ceiling is installed first, so that the edges along the walls are supported by the wall sheetrock that is butted up against it. My fear was that in taking down the ceiling and then replacing it the edges would no longer be supported by the wall rock and there would be the possibility of sagging. In talking with Neal he suggested that I just add a second layer of 1/2” sheetrock (staggered joints) which would put me over the fire rating of a single 5/8” sheet. I didn’t mention this, but one of, if not the main reasons for the move from lath plaster walls to sheetrock walls is the fire protection that is provided. Generally sheetrock specs are set to give a certain fire tolerance measured in time, e.g. a one hour fire rating. I say generally, because as I am about to find out the IRC spec is not only to address fire, but also a other issues.
So with Neal’s suggestion in hand I made another call to Dale the sheet rocker and left a voicemail as to the impacts on the schedule and budget, of adding another layer. Adding layers of sheetrock is not uncommon, I have actually heard of instances where in a commercial installation within an elevator shaft of up to five layers of sheetrock being placed to get the needed fire rating. Also since there is a certain shared responsibility for this situation between Dale and myself, I was looking for a shared cost in its resolution.
So the rest of the way home I had both Marlys and my cell phone in my lap to keep one open for call backs, while using the other to share my pain with others involved.
Once home, I moved the center of operations to the office. Because this was gym night, Marlys went without me as I was too keyed to do anything else by this point.
I decided to make another call to Dan at the building department and leave a voicemail with the second layer alternative idea. To my surprise someone answered, even though they had been closed for close to an hour. I asked for Dan and was told he was in a meeting, but she would transfer me to his VM. When she did, who should answer, but Dan. It seemed I was starting to catch a few breaks.
I went through the two layer suggestion with Dan and this is where I found out about “pillowing”. Pillowing can happen when water-based texturing material is added to horizontally placed sheetrock. The water in the material can soften the sheetrock and gravity will cause it to droop between its attachment points. This droop is called pillowing and is not a good look for a ceiling. The thicker sheetrock provides a stronger surface and stops the drooping. Now knowing this the two ½” sheetrock layers won’t work. Dan said thought that a second layer of 5/8” or the ½” ceiling board would do the trick.
As I go into the final outcome of this situation, I need to cover one other area of sheet rocking and that is the texture layer that is applied. This texture can differ regionally due to preference. Here in Colorado the majority of sheetrock in finished with a “knock down” texture for both the walls and ceiling. Windows are also generally finished on three sides with rock and all corners and rounded or what is called “bull nosed”. In Minnesota it is different. Ceiling have an acoustical finish sometimes called “popcorn” and the walls are “eggshell”, windows are trimmed on four sides and corners are squared. I am talking in generalities here and it may differ based on the owners finishing preference.
Here is the impact on this situation; the IRC is set for all water-based textures without regard for type. Knockdown has less water in it then Popcorn and should minimize the effect of any pillowing. ALSO, we had planned to put a tin ceiling in over the sheetrock in the largest area that could be impacted (kitchen/eating area), so the sheetrock would not be seen.
As Dan and I talked he asked me who was doing the sheetrock and where he was from. He then asked me to hold and was gone for a few minutes, but I could hear him talking to someone in the background. When he came back he said that Dale was not on there list as being informed of the IRC adoption in Fremont County and that they were giving some leeway on the first instance, if and this is a big if, the house owner would accept the ½” sheetrock and any pillowing that may result. So the decision was now ours as to what to do. Dan and I talked about the type of texture and the tin ceiling some more, but the answer was obvious. I told Dan I would accept responsibility for the ½” sheetrock ceiling. He said OK and signed off on the inspection.
I called Dale back to let him know we were back on line.
What a ride home.
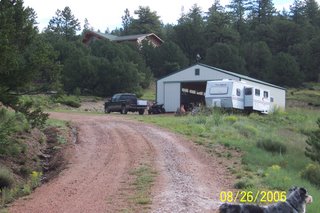






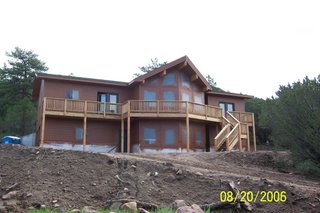

 ;>
;>




