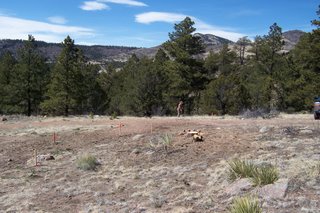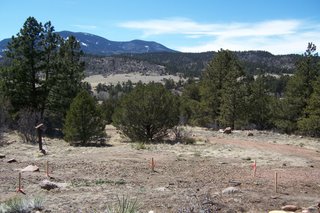 any of these moons are aligning, we have decided to take the step and build the house.
any of these moons are aligning, we have decided to take the step and build the house.We have been planning the house since we 1997, when we first looked at the property. In the 9 years since we have gone through many different revisions. We started with the a Lindal Cedar home, then went through the process of looking at many different layouts and building methods. When all is said and done we are building a Castle Timber Home with a classic mountain home layout. The design revolves around a central high peaked section sporting a six foot prow and two wings; one for the kitchen/laundry and the other containing the master bedroom. The lower level will be a walkout, since we are building on a significant incline, with a multipurpose room, garage and a couple of more bedroom
 s.
s.Even though the house will have large glulam beams, to a great extent it will use mainly engineered products, in that the sheating and subflooring will be plywood, joists will be veneer beams and engineered wood I-beams and the siding and trim will be Cedarmill Hardiplank for lowered maintenance and fire resistance.
Marlys and I plan to document the building on the Pinon Rock house. This post shows the site after we have removed our travel trailer, small shed and deck. The house has also had a rough stake out for the excavation which will start ~April 20, 2006.
Pinon Rock is located 35 miles from the nearest town at about 8800'. The house will be looking to the WSW. Over the years we have put in many of the infrastructure, e.g. well, septic, power, phone, road and a metal pole building.
The pictures posted are facing to the West and standing behind the back wall of the, to be built, house. The bedroom wing will be to the left and the kitchen to the right of the great room/prow section. If you look close enough you can see the stakes with the attached orange surveyor tape.
According to our plan we are currently 20 days behine schedule. We have been as much as 59 days behind during the design/structural engineering phase of the project. If we start framing within 6 weeks (fingers crossed) we will have made up the delay and actually gotten ahead of schedule. Right now we are looking at a late September, early October timeframe for a CO (certificate of occupancy), according to the schedule. If we get in by Thanksgiving we will be happy.
So to date this is what is done:
- Design preliminary and final.
- Structural and Foundation engineering and stamps.
- Building permit application.
- Construction financing.
- Power, phone, septic and well in.
- Site cleared and staked.
- Sub contractor bid packages sent out (major 4; foundation/concrete, framing, electrical and plumbing)
- Site review with Excavators.
- Interior Designer retained (Marlys and I are color selection challenged).
Did I mention that we are General Contracting this ourselves, with the help of Castle Timber Homes.
I will scan the design and post them in a later blog.
Pat
No comments:
Post a Comment